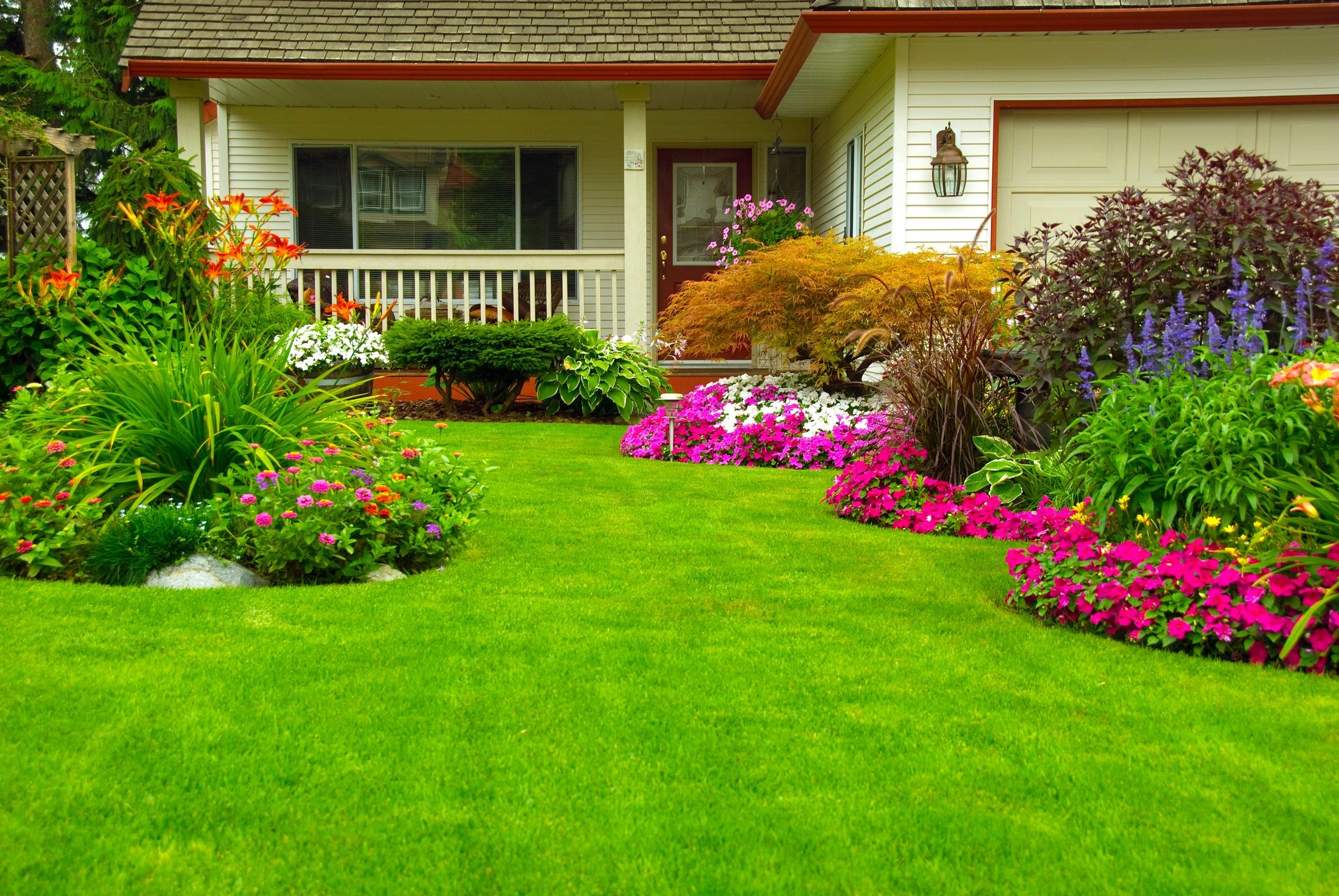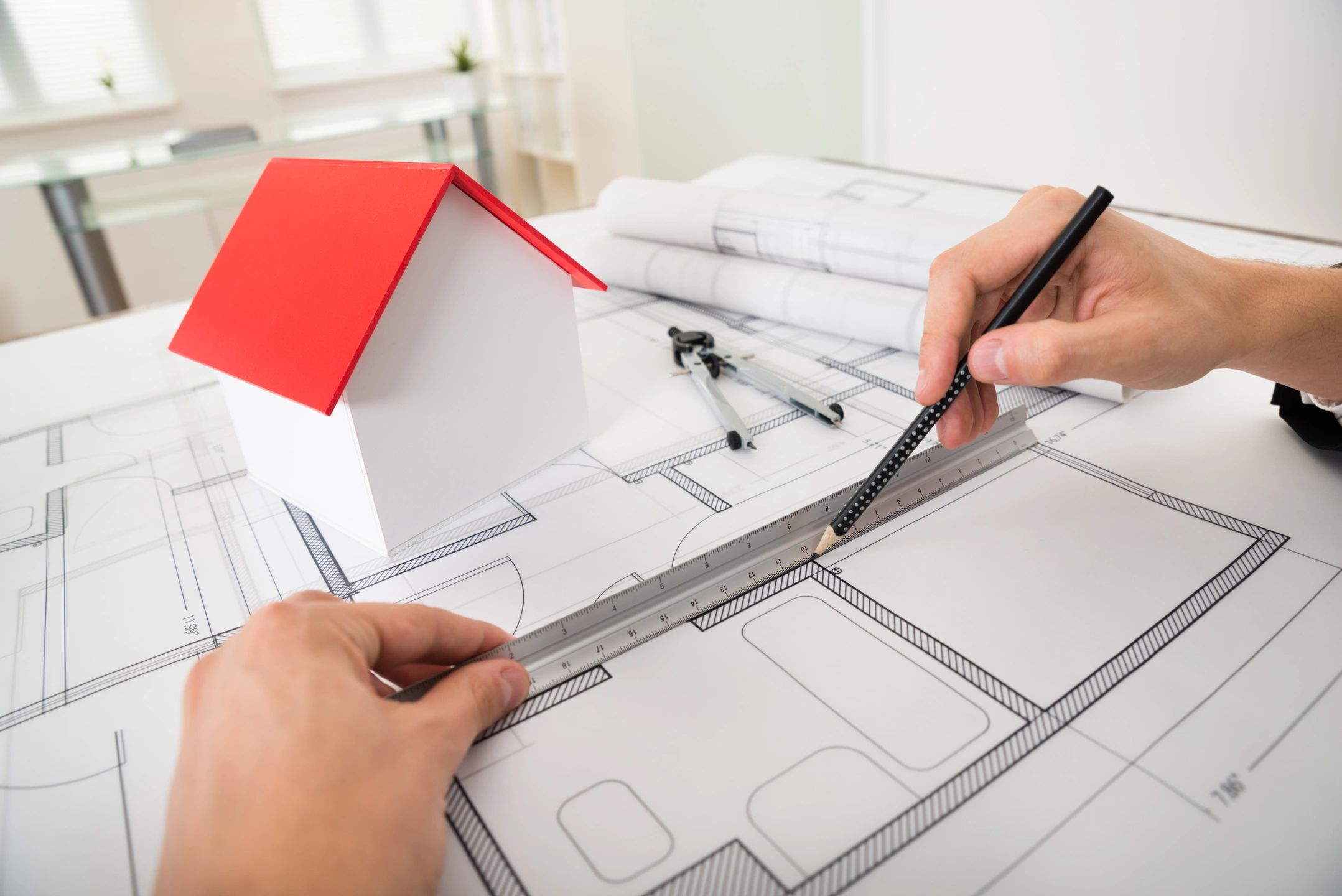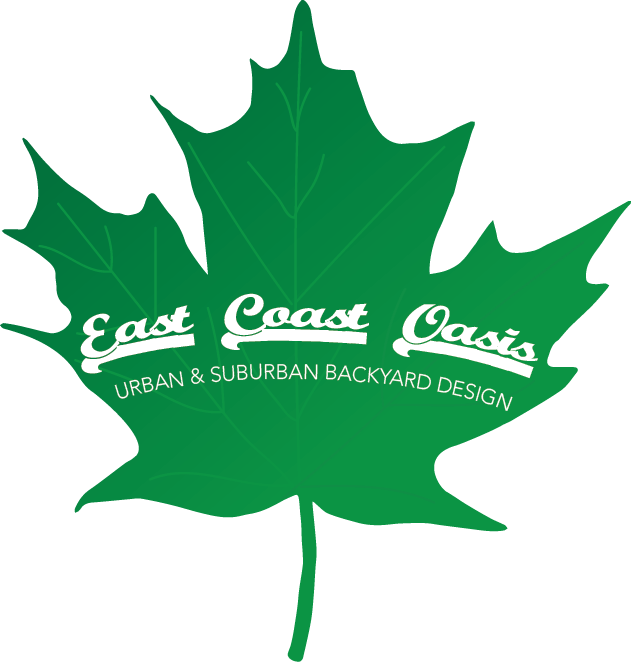The Design Process
We believe that the landscape design process is not just something you throw together. We specialize in creating an oasis in the more defined spaces of suburban or urban properties. The hurdles created by working within these defined spaces can test us as designers, but often the results are amazing.
It all starts with a meeting…
6 Simple Steps
Site Inventory
Let’s take a look at the land and analyze existing conditions and determine how or if they will change.


Site analysis
Then we can create a sketch of the relevant information of the environment to get a starting point for the design.
Functional Diagrams
Basic bubble diagrams of the design. This is the first physical medium to portray the design. This will be a very general sketch design that we will go over together.
Alternative Diagrams
Our number one concern is having a final design that we are both happy with. We will present multiple designs/layouts and come out with the best conceptual design possible.
Design Report
Combining what we discussed from the diagrams, a summary book will be presented. This book will have a very specific design with measurements.
There is a lot to consider…
In the urban design, things like privacy issues, the path of the sun, shade options, whether natural or manmade, use of paving stone versus green space, built in cooking and eating spaces, fencing, small dip pools, gardens for visuals or vegetables and easy house access are all important. In Suburbia, privacy issues are also important as well as noise issues, headlight track, house access, views to protect versus hide, wind direction, sun track, shading, outdoor lighting, decking versus pavers and gardens all come into play but now the entire property, front and back, has to be treated as a whole.
